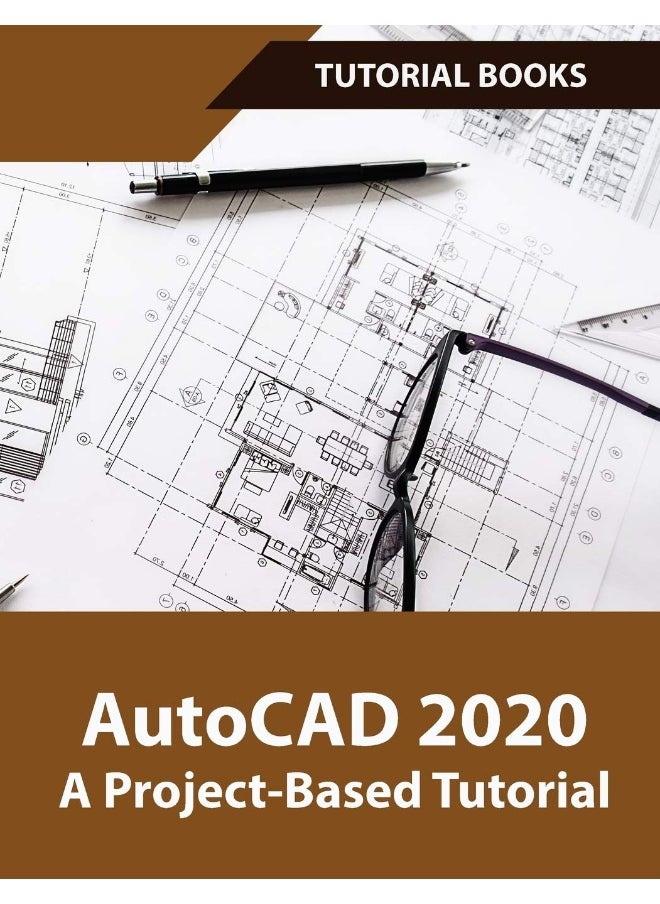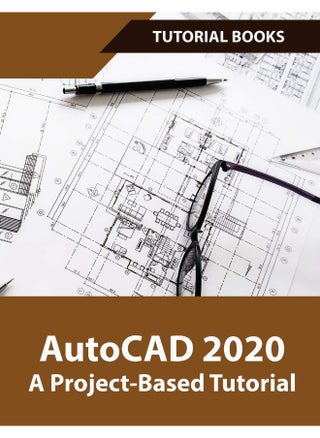Free & Easy Returns
Best Deals



| Publisher | Kishore |
| ISBN 10 | 8193724151 |
| Book Format | Paperback |
| Book Description | Learn to design Home Plans in AutoCAD In this book, you will discover the process evolved in modeling a Home in AutoCAD from scratch to a completed two storied home. You will start by drawing two-dimensional floor plans and elevations. Later, you will move on to 3D modeling and create exterior and interior walls, doors, balcony, windows, stairs, and railing. You will learn to create a roof on top of the home. You will add materials to the 3D model, create lights and cameras, and then render it. Also, you will learn to prepare the model for 3D printing. |
| Publication Date | 6 June 2019 |
| ISBN 13 | 9788193724156 |
| Author | Books Tutorial |
| Language | English |
| Language | English |
| Number of Pages | 248 pages |


We're Always Here To Help
Reach out to us through any of these support channels
fashion
women's fashionmen's fashiongirls' fashionboys' fashionwatchesjewellerywomen's handbagsmen's eyewearhome and kitchen
kitchen & diningbeddingbathhome decorhome appliancesTools & Home ImprovementPatio, Lawn & Gardenpet suppliesbeauty
women's fragrancemen's fragrancemake-uphaircareskincareBath & Body Electronic beauty toolsmen's grooming