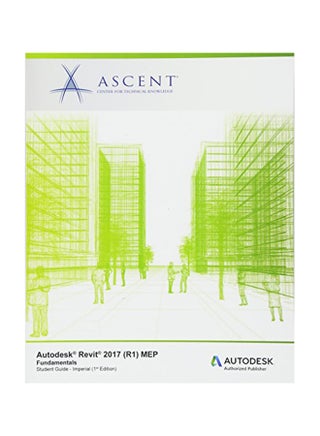استرجاع مجاني وسهل
أفضل العروض



| الناشر | Ascent, Center for Technical K |
| رقم الكتاب المعياري الدولي 10 | 1943184445 |
| اللغة | الإنجليزية |
| عن المؤلف | ASCENT develops and produces a wide range of courseware offerings, knowledge products, and courseware for the industry's leading engineering software tools from Autodesk, Dassault Syst mes, and PTC. ASCENT's team is comprised of courseware developers, engineers, instructional designers, architects, and technical writers who work together to create training solutions that work for our clients. Our curriculum group specializes in the creation of blended education programs that incorporate the best of expert-led and technology-based training offerings to create the most effective course content and ensure that users achieve maximum productivity from their chosen engineering tools. We also work to meet our client's needs by offering different levels of customization for classroom-training curriculum. |
| رقم الكتاب المعياري الدولي 13 | 9781943184446 |
| تنسيق الكتاب | غلاف ورقي |
| وصف الكتاب | To take full advantage of Building Information Modeling, the Autodesk(r) Revit(r) 2017 (R1) MEP Fundamentals student guide has been designed to teach the concepts and principles of creating 3D parametric models of MEP system from engineering design through construction documentation. The student guide is intended to introduce students to the software's user interface and the basic HVAC, electrical, and piping/plumbing components that make the Autodesk Revit software a powerful and flexible engineering modeling tool. The student guide will also familiarize students with the tools required to create, document, and print the parametric model. The examples and practices are designed to take the students through the basics of a full MEP project from linking in an architectural model to construction documents. Topics Covered Working with the Autodesk Revit software's basic viewing, drawing, and editing commands. Inserting and connecting MEP components and using the System Browser. Working with linked architectural files. Creating spaces and zones so that you can analyze heating and cooling loads. Creating HVAC networks with air terminals, mechanical equipment, ducts, and pipes. Creating plumbing networks with plumbing fixtures and pipes. Creating electrical circuits with electrical equipment, devices, and lighting fixtures and adding cable trays and conduits. Creating HVAC and plumbing systems with automatic duct and piping layouts. Testing duct, piping and electrical systems. Creating and annotating construction documents. Adding tags and creating schedules. Detailing in the Autodesk Revit software. Prerequisites This student guide introduces the fundamental skills in learning the Autodesk Revit MEP software. It is highly recommended that students have experience and knowledge in MEP engineering and its terminology. |
| تاريخ النشر | April 13, 2016 |

