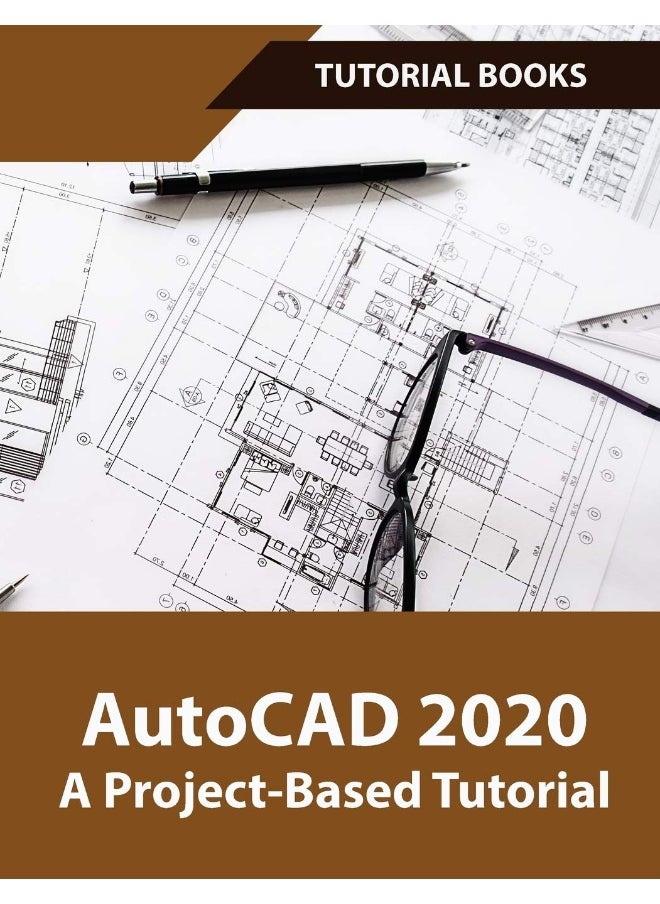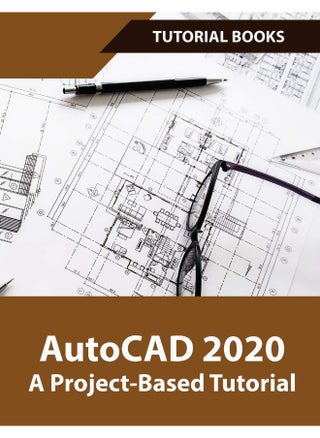استرجاع مجاني وسهل
أفضل العروض





| الناشر | Kishore |
| رقم الكتاب المعياري الدولي 10 | 8193724151 |
| تنسيق الكتاب | Paperback |
| وصف الكتاب | Learn to design Home Plans in AutoCAD In this book, you will discover the process evolved in modeling a Home in AutoCAD from scratch to a completed two storied home. You will start by drawing two-dimensional floor plans and elevations. Later, you will move on to 3D modeling and create exterior and interior walls, doors, balcony, windows, stairs, and railing. You will learn to create a roof on top of the home. You will add materials to the 3D model, create lights and cameras, and then render it. Also, you will learn to prepare the model for 3D printing. |
| تاريخ النشر | 6 June 2019 |
| رقم الكتاب المعياري الدولي 13 | 9788193724156 |
| الكاتب | Books Tutorial |
| اللغة | English |
| Language | English |
| عدد الصفحات | 248 pages |


نحن دائماً جاهزون لمساعدتك
تواصل معنا من خلال أي من قنوات الدعم التالية:
الإلكترونيات
الهواتف المتحركةأجهزة التابلتأجهزة الكمبيوتر المحمولةالأجهزة المنزليةالكاميرات والصور وتسجيل الفيديوالتلفزيوناتسماعات الرأسألعاب الفيديوالأزياء
أزياء نسائيةأزياء رجاليةأزياء البناتأزياء الأولادالساعاتالمجوهراتحقائب اليد النسائيةنظارات الرجالالمطبخ والأجهزة المنزلية
المطبخ وأدوات الطعاممستلزمات السريرمستلزمات الحمامديكورات المنازلالأجهزة المنزليةالأدوات وتحسين المنزلمستلزمات الحدائقمستلزمات الحيوانات الأليفةالجمال
العطور النسائيةعطور الرجالالمكياجالعناية بالشعرالعناية بالبشرة الجسم والإستحمامأدوات الجمال الإلكترونيةمنتجات العناية بالرجال